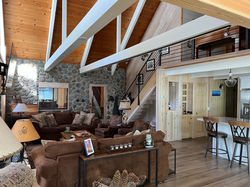Tahoma Cabin
Location
Tahoma, CA
Project
Renovation & Addition
Status
Completed 2023
Client
Withheld
 |  |
|---|---|
 |
Design Approach
A modest 334 SF addition and strategic improvements greatly enhance this existing mountain cabin. The dining room in the expansion features an elevated ceiling, a generous bay window and doors affording connection to the front and rear decks in the warmer months. The kitchen, reoriented to span between the existing house and addition, hosts an oversized island that becomes the heart of the home. Focused investments including replacing the staircase and railing leading to a loft, new flooring, plus repainting the exposed beams and loft framing make spaces feel brighter and better connected to one another, cohesive with the addition and without extensive renovation of the existing area.